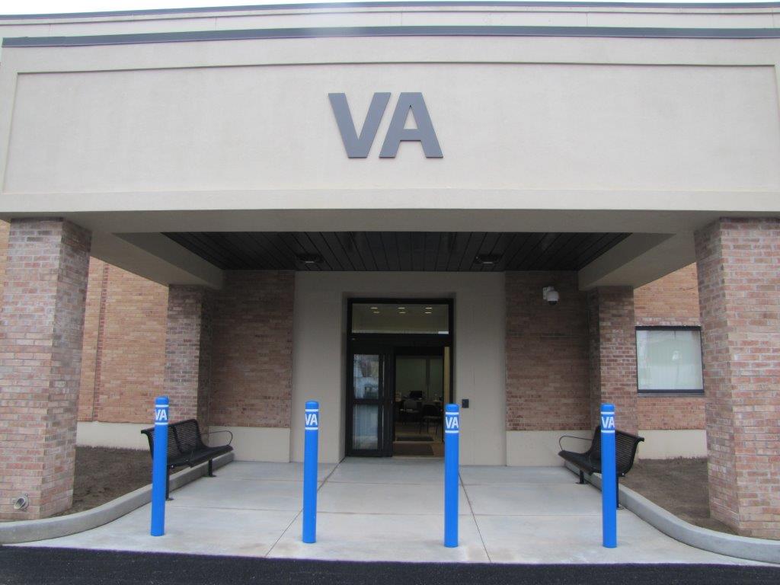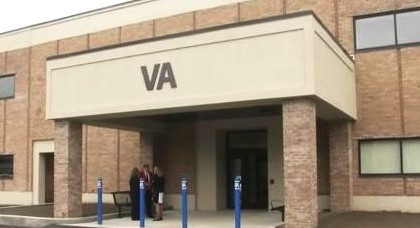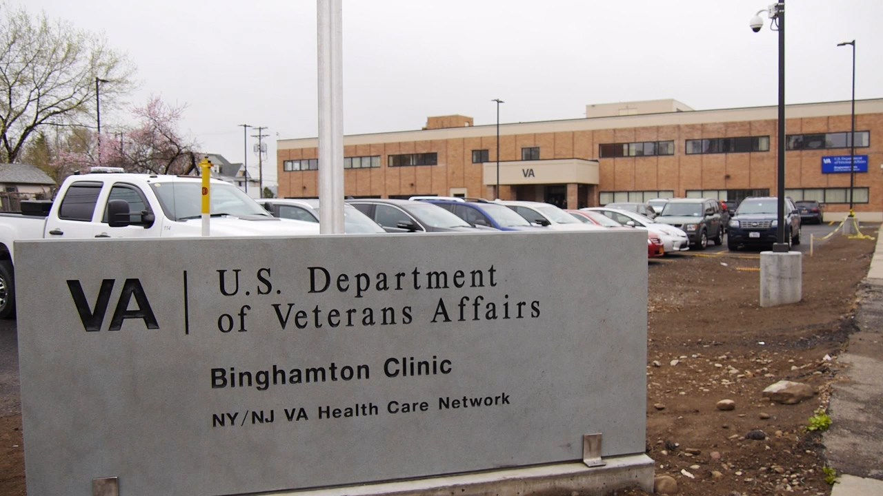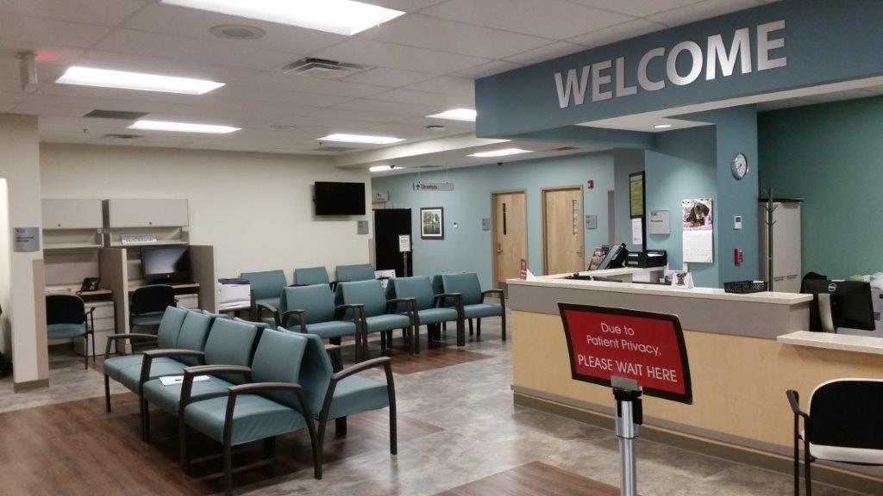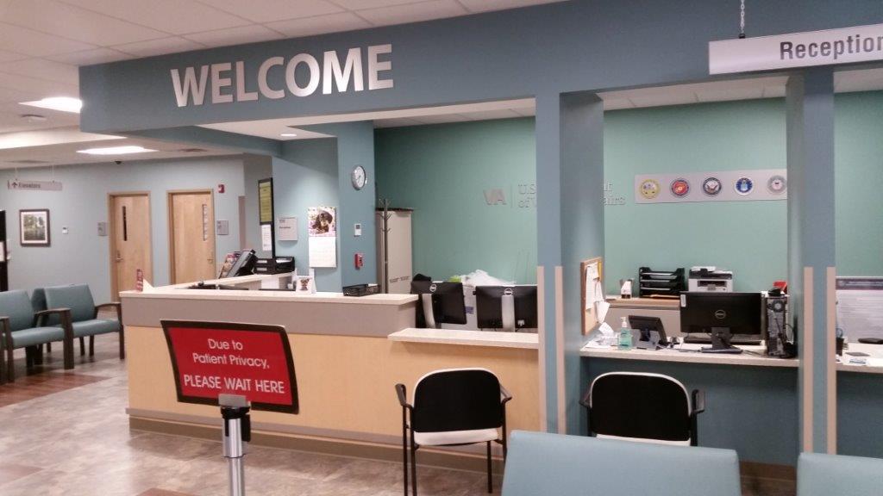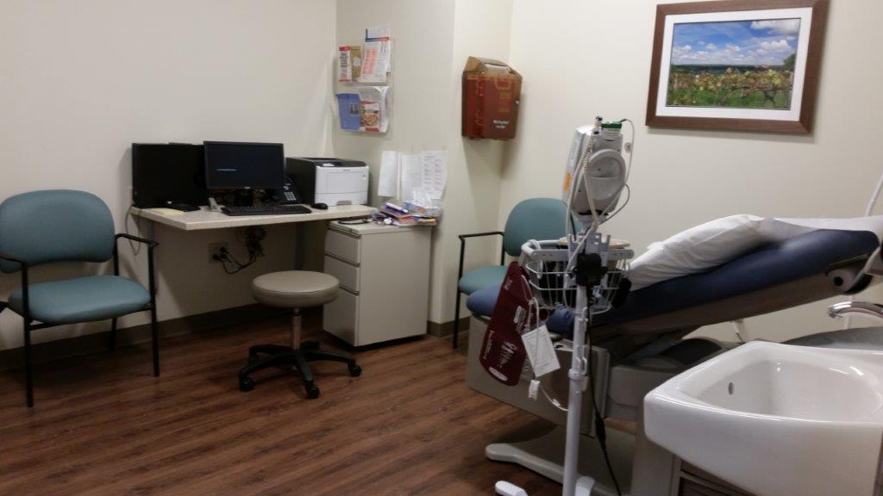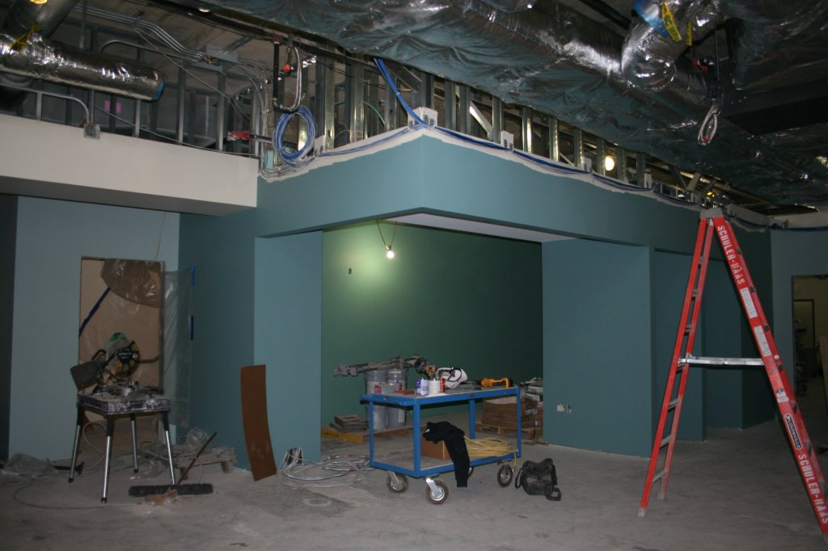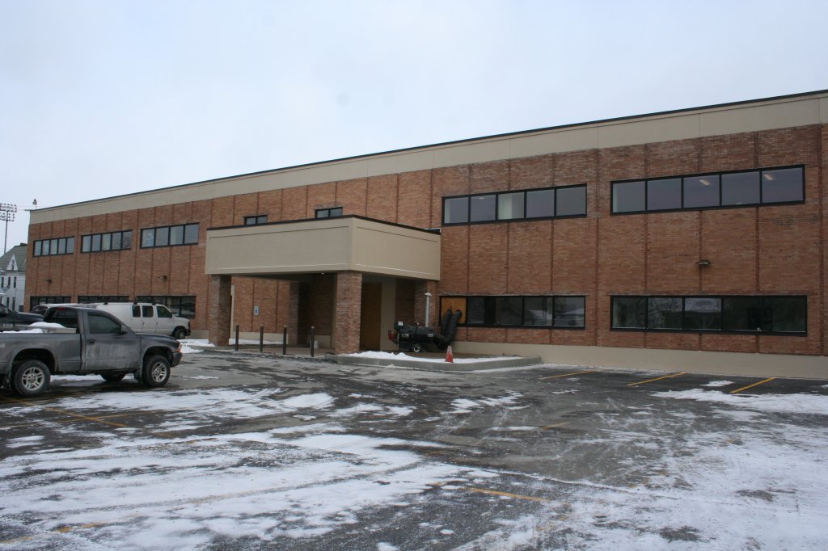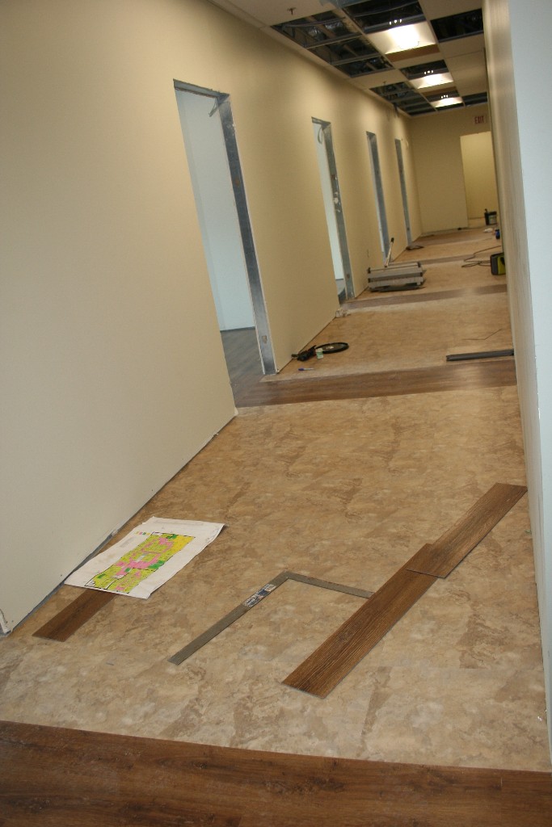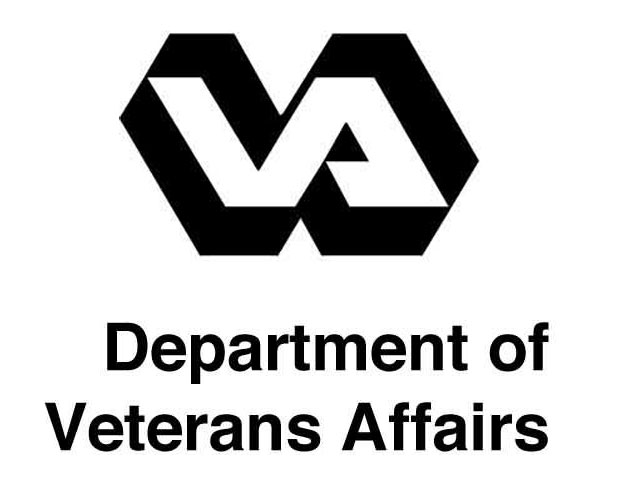
A&E SERVICES FOR VA COMMUNITY BASED OUTPATIENT CLINIC
BINGHAMTON, NY
The scope of work included the design of a new VA Community Based Outpatient Clinic to serve the Binghamton, NY community. The building is approximately 40,000 SF split between two floors. This facility includes administrative space and clinical spaces on both floors to accommodate the VA’s work and patient flow.
This work also included the complete demolition of the existing electrical distribution, plumbing systems as well as select interior partitions inside the existing facility. The new design allowed for separate employee and patient access to the facility so that cross traffic is kept to an absolute minimum. Patient areas have restricted access to other parts of the clinic without employee assistance and guidance. The deign also incorporated a hub and spoke concept in that doctors and nurses have a central meeting area with immediate access to all rooms as they are placed in a central hub. Each patient room has patient access from the corridor as well as doctor and nurse access from the employee hub side. The new design also incorporated all current VA design standards.





