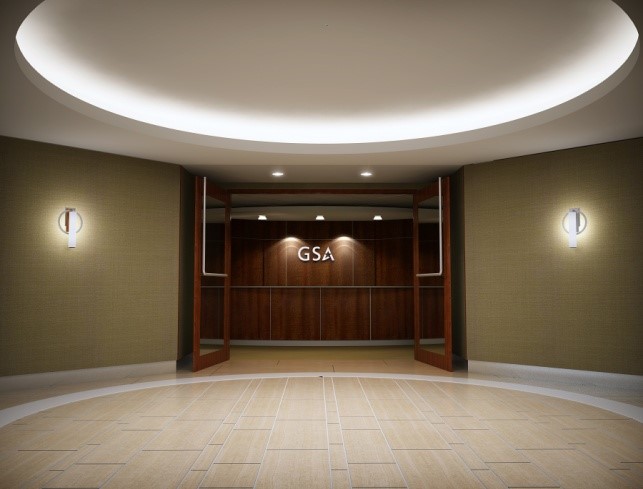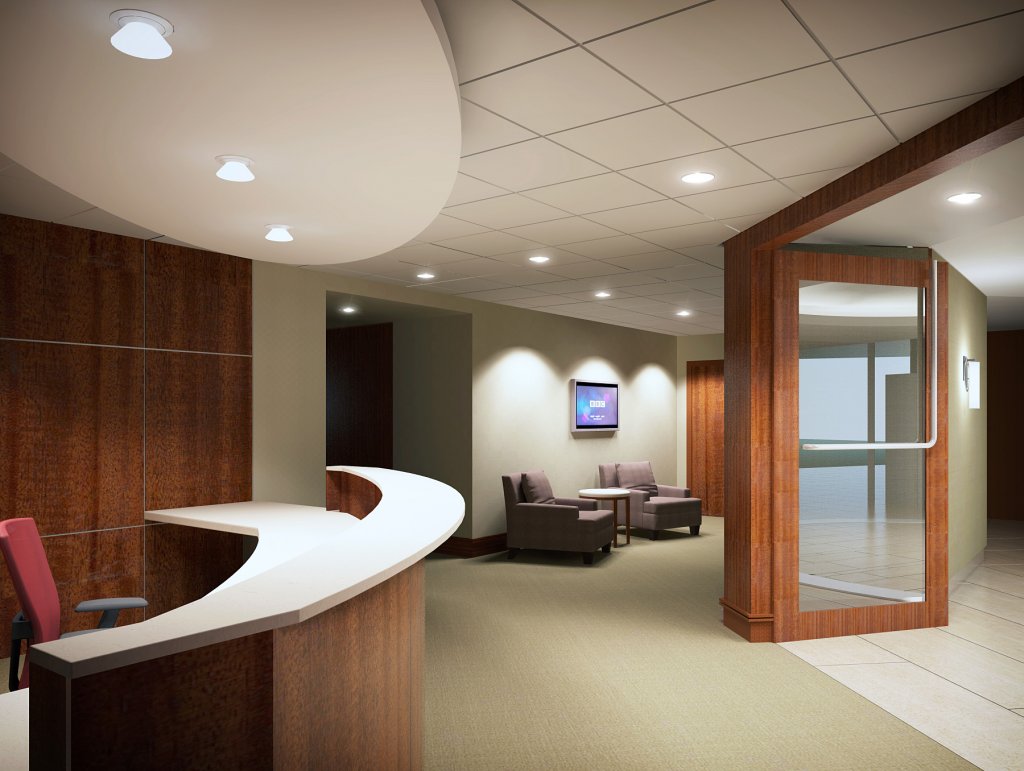
RENOVATION OF GSA REGION 1 HEADQUARTERS, 10th & 11th Floors
THOMAS P. O'NEILL FEDERAL BUILDING, BOSTON, MA
This renovation project consists of the complete demolition and renovation of approximately 54,188 SF of the 10th and 11th floors of the Thomas P. O’Neill Federal Building. The scope of work required significant phasing of the construction in a fully occupied building. Specifically, the work was accomplished in 4 phases over two floors, addressing the needs of over eleven GSA departments and groups.
The interior scope of work for this project consists of 33 new offices with electrified privacy glass, reception / waiting area, 6 conference rooms with audio visual and video-conferencing capabilities, assembly area, 180 workstations, break areas, storage areas electronic high density filing room, printer /plotter room, elevator lobby renovation and toilet room renovation / upgrade of finishes and the installation of water efficient fixtures.
The Mechanical systems consist of new VAV boxes, high efficiency digital control systems, new sequence of operations, and new insulated metal ducts. Electrically, the systems consist of all new wiring with power and energy efficient lighting, new occupancy sensors with sound masking, and a new VOIP integration. This effort also included a significant upgrade to the space’s telecommunication system. The facility was also geared with the state of the art audio-visual systems and video-conferencing abilities. Fire protection scope of work consisted of new main and branch lines, sprinkler heads and audible recognition system. As part of the fire protection upgrades, the wiring was upgraded to Class A.








