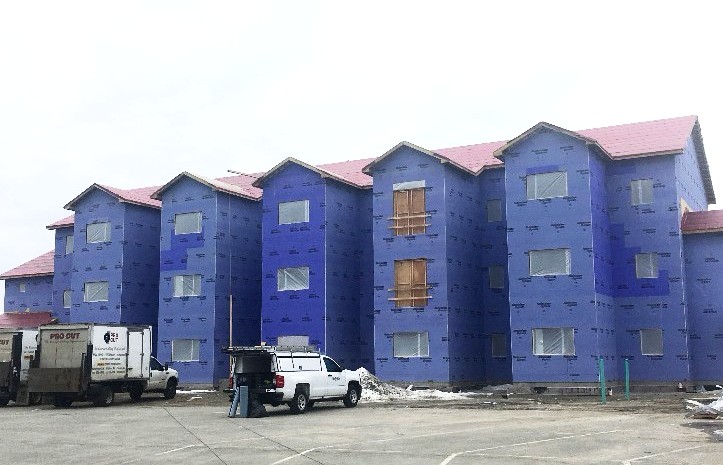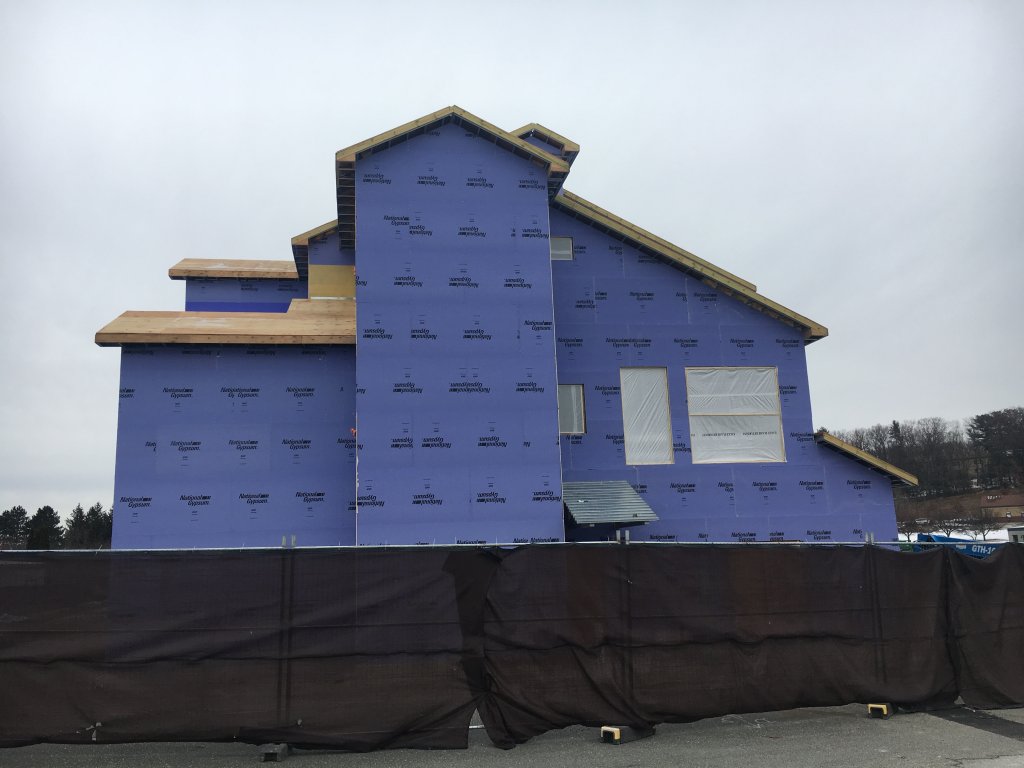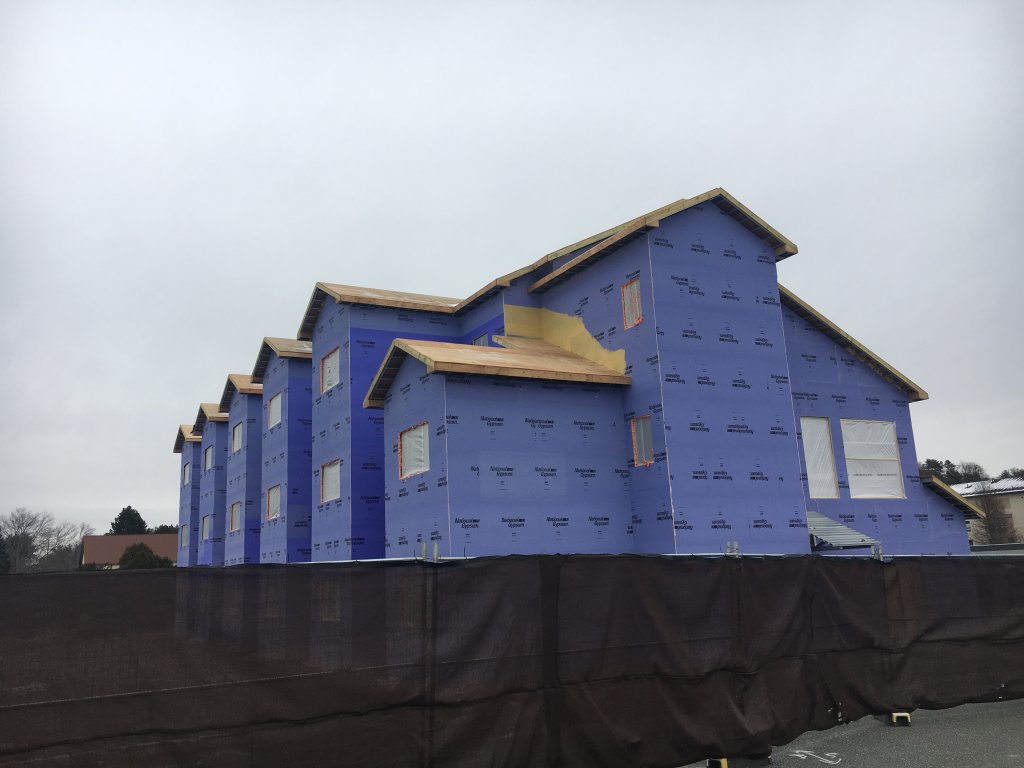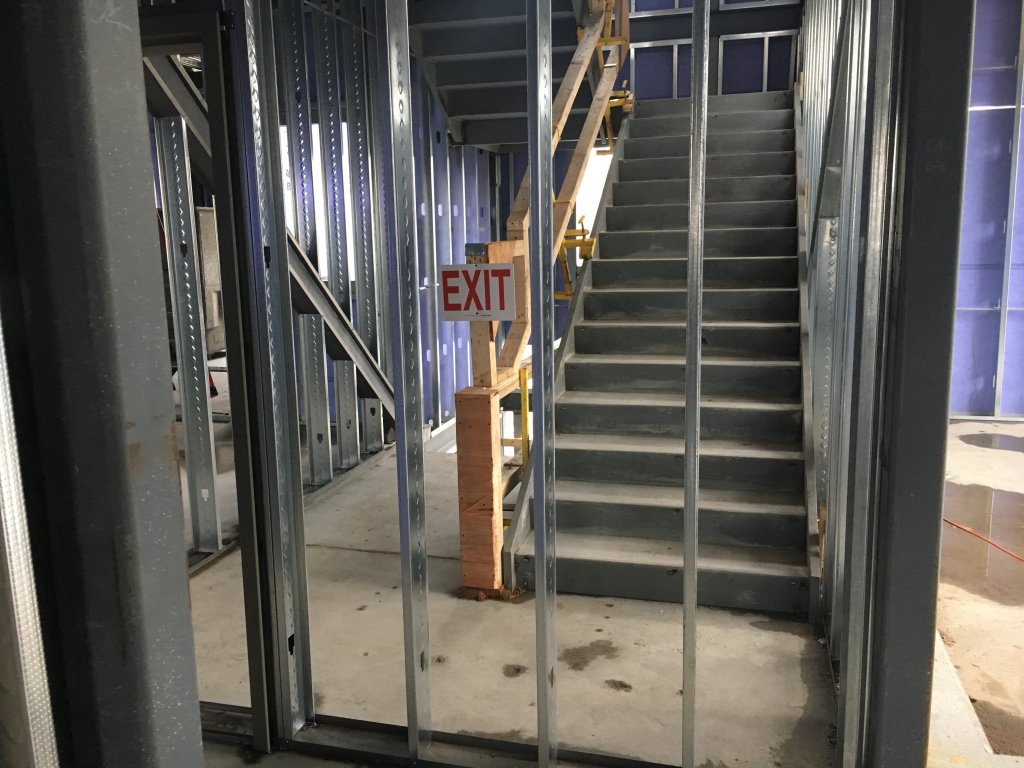
NEW AIRMEN E1-E4 66 BED DORMITORY
HANSCOM AIR FORCE BASE, BEDFORD, MA
This project is currently in the construction stage. The scope of this project includes the design and construction of a 66 bedroom dormitory at the Hanscom Air Force Base, Bedford, MA. The work includes the demolition of the existing E1-E4 Airmen dormitories at the HAFB, Buildings 1510 and 1511. The new dormitory will be a 3-story facility with 66 total bedrooms and will encompass approximately 25,575 SF. The orientation of the building will be north-south such that the living quarters on either side of the central linear corridor will give all bedrooms and unit living areas partial access to day lighting (either morning or afternoon).
The dormitory entry and common areas are located at the south end of the building, to the north side of the access road to building 1548 (Fitness Center), convenient to parking and recreational fields. The dormitory has been designed to comply with multiple Air Force and DoD reference standards which include: Air Force Unaccompanied Housing Design Guide for E-1 - E-4 Airmen, the Hanscom Air Force Base Master Plan, the Hanscom Air Force Base Architectural Design Compatibility Standards, and the DoD ATFP Standards. The facility is targeted for LEED Silver certification.





-c9f0f.w1024.jpg)
-aab32.w1024.jpg)
-c51ce.w1024.jpg)
-9bf31.w1024.jpeg)
-16790.w1024.jpeg)
-6512b.w1024.jpeg)
-aab32.w1024.jpeg)




