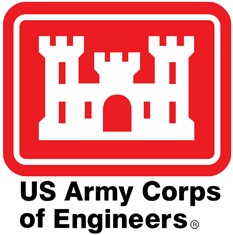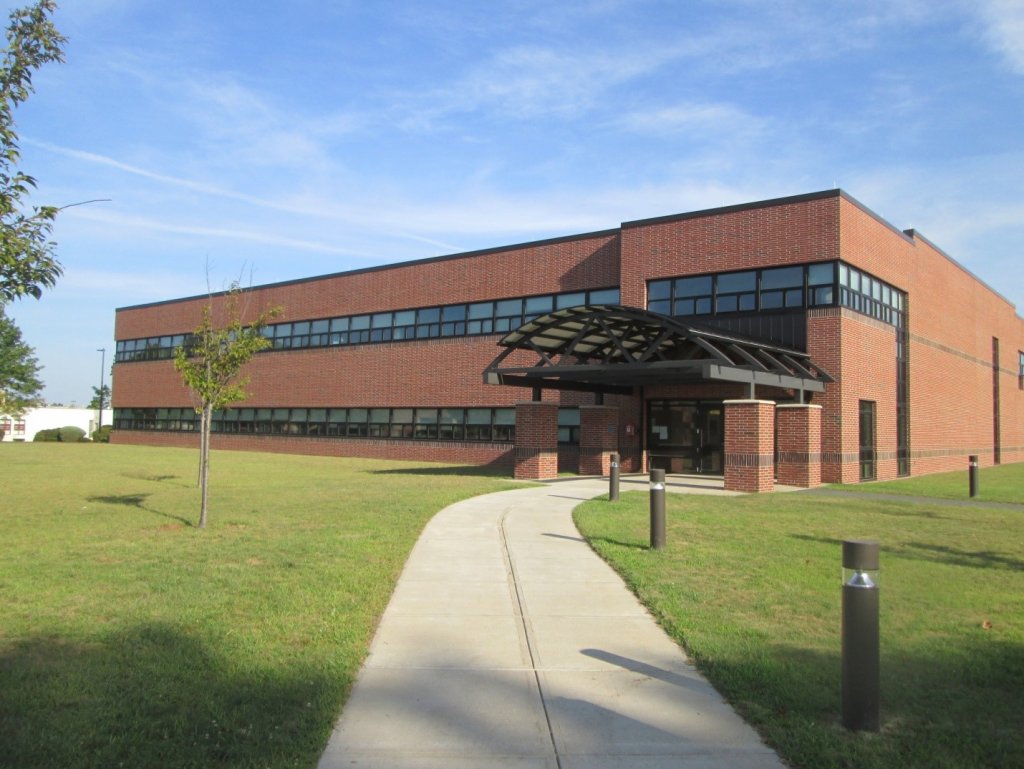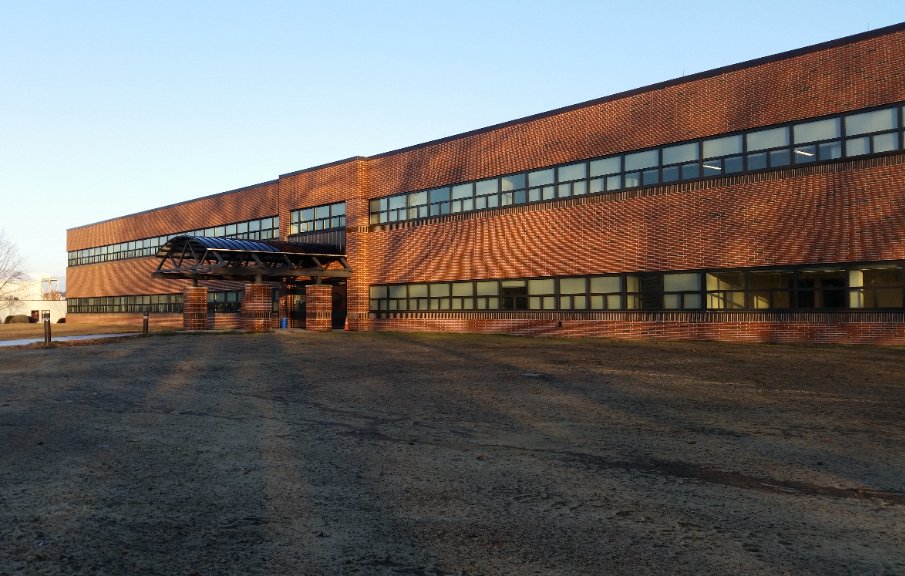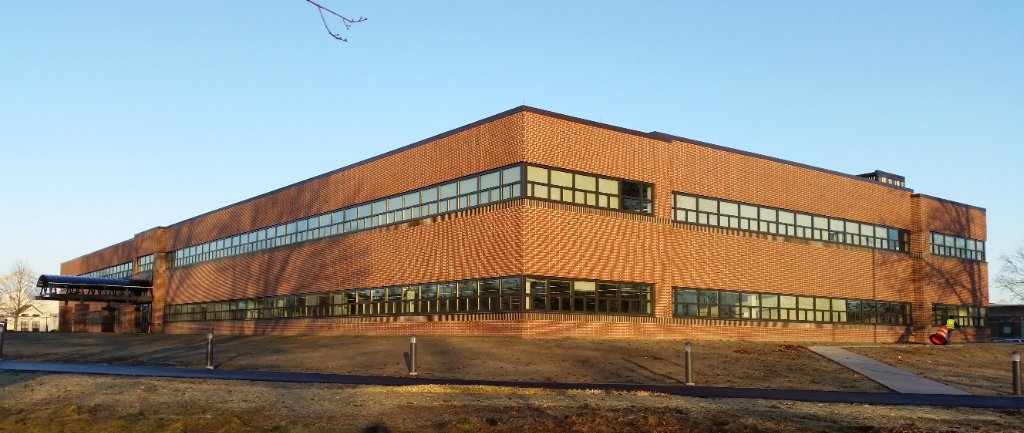
ACQUISITION MANAGEMENT FACILITY - PHASE I
HANSCOM AIR FORCE BASE, BEDFORD, MA
s project included the design and construction of a two-story 40,000 SF building to house the Acquisition Management for the Hanscom Air Force Base located in Bedford, MA. The scope of work included comprehensive site work which required approval of the storm water calculations by EPA to ensure management of the run-off into the local tributaries. The project was performed for the US Army Corps of Engineers which acted as the construction managers for the Air Force. The scope of work included a comprehensive interior design package. The project was a government validated LEED Certified Building. The project was completed on schedule and on budget with no change orders.
SYSTEM MANAGEMENT ENGINEERING FACILITY - PHASE II
HANSCOM AIR FORCE BASE, BEDFORD, MA
The scope of work for this project was to design and construct a 40,000 SF addition to the existing Acquisition Management Facility, Building 1604 to create a new System Management Engineering Facility (SMEF) at the Hanscom Air Force Base in Bedford, MA. The new building serves the Air Force Life Cycle Management Center (AFLCMC), Business and Enterprise Systems Directorates, and the Air Force Integrated Personnel & Pay System (AFIPPS) Program. The construction of the new SMEF complements the existing Building 1604, architecturally and programmatically.
The SMEF building is a structurally independent addition to Building 1604 and shares a main entrance and lobby with the existing building. The SMEF includes Open Office Areas, three sizes of Offices, three sizes of Conference Rooms, Sensitive Compartmented Information Facility (SCIF), Secure Working Areas, SIPRNet Rooms, Reception and Waiting Areas, Break Rooms, Mechanical Rooms, Electric/Comm. Rooms, LAN Rooms, File Rooms, Lactation Rooms, Toilet Rooms, Janitors Closets, and an additional stair tower that provides roof access. All areas are fully developed incorporating all requirements per the RFP and in accordance with the Hanscom AFB Architectural Compatibility Plan. The project design was divided into three fast tracked segments. The site/civil and structural portions were completed ahead of schedule. The Architecture, MEP, Fire Protection, Telecom, Security, and Interior Design Packages were completed and approved by the COE on schedule.
Site improvements included new parking for 200 additional cars, new pedestrian sidewalks, landscaping and utility infrastructure to support the mission. This project also involved the abatement and demolition of Buildings 1600, 1605 and 1729.
This project is scheduled to achieve LEED Silver Certification.










