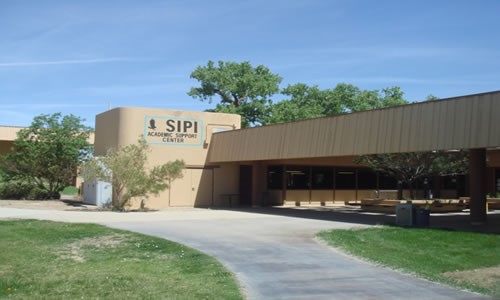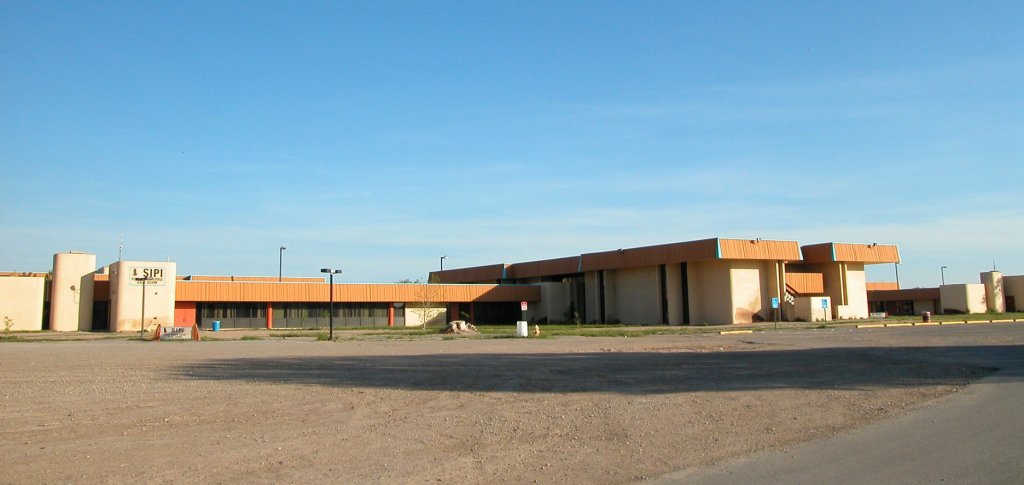
A-E DESIGN BUILD SERVICES FOR SOUTHWESTERN INDIAN POLYTECHNIC INSTITUTE
ALBUQUERQUE, NM
The project was awarded as a multi-task scope which included the following:
Building 109, Culinary Arts Instructional Area, Kitchen and Dining Hall Facility Improvements, included Selective Demolition, Structural, Architectural, Food Service, Mechanical, Sprinkler and Electrical design services. Area was occupied during renovation, so phasing of the project and coordination with Culinary Instructor was required.
Renovation of the existing Culinary Arts-Instructional Space area included renovation, relocation and installation of new food service equipment, including a new 50’-0” Type 1 exhaust hood with fire suppression system. New self-supporting structural system was incorporated for support of the new exhaust hood.
Renovation to the main kitchen area which provides service to the Student Dining Hall included renovation, relocation of existing and providing new food service and filtration equipment. New interior floor finishes were provided at areas where new plumbing drains were installed.
Existing water, natural gas & electrical service utilities were evaluated and either reused, upgraded or new. Included as part of the demolition construction were several existing natural gas fired steam producing boiler units and auxiliary equipment boiler flue piping, steam piping, condensate lines and pumps, chemical feeder tank and related feed system, associated boiler electrical control wiring and conduit. An existing abandoned dishwashing area was demolished and two new ABA compliant student toilet rooms were constructed. Design scope included new partitions, interior finishes, toilet stalls, ultra-low consumption toilet fixtures & faucets, exhaust ventilation system, energy efficient lighting and electrical upgrades.
Building 138, Childcare Center Facility Improvements, included Civil, Structural, Architectural, Food Service, Mechanical, Sprinkler and Electrical design services. The Child Care Center was occupied during renovation, so phasing of the project and coordination with the Center staff was required. The scope included design of a new 400 square foot single story playground equipment storage building and a 200 square foot walk-in freezer/cooler indoor unit attached to the existing day care center facility. New site work included installation site prep for new addition, new concrete walks and 750’ l.f. of new chain link security perimeter fencing.
Building 102, Academic Support Center Snack Bar Facility Improvements, included renovation of an existing snack bar area (including Kitchen and serving/prep areas) into a new coffee bar, introducing a new service counter, seating area, new food service equipment and upgrade of interior finishes. The scope included demolition of existing interior partitions, existing snack bar area and removal and disposal of existing food service equipment. Project also required existing utility assessment, design of new coffee bar serving and seating areas, coordination of new food service equipment with new layout.
Renovation of existing office areas included conversion of a large single office into two separate office areas. Project required existing utility assessment, design of storefront separation wall between main seating and library/study areas. The Support Center was occupied during renovation, so phasing of the project and coordination with Center staff was required.






